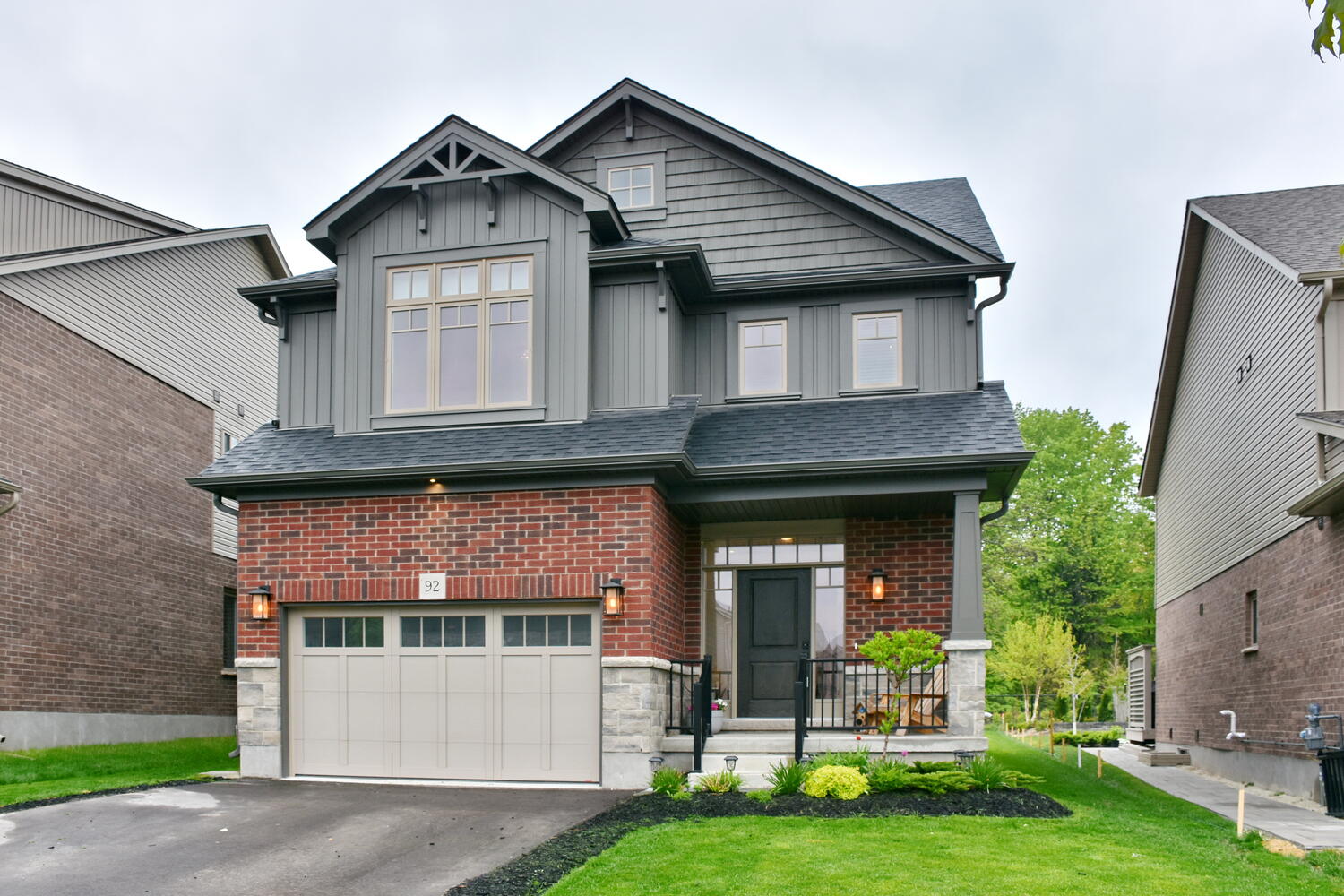SOLD!! Summit View. Welcome to 92 Plewes Drive. A picture-perfect family home with 4 bedrooms, 3 & 1/2 bathrooms and a lot to offer! The sunken vestibule is a wonderful spot to greet guests and leads into an open concept Kitchen, Dining and Great Room area. The Kitchen was custom designed to accommodate a 36” gas stove and features stone countertops and high end Kitchen Aid appliances. With direct access to your expansive, partially fenced back yard, entertaining outdoors is a dream. The Great Room, outfitted in hardwood flooring, boasts a gas burning fireplace, hemlock mantel and cedar shelving. The large Primary suite featuring a raised ceiling allows for ample natural light to flow into the room and includes a large walk-in closet, 4-piece private ensuite with shower niche, separate tub w/ free standing tub filler and feature walls. Two more well-appointed bedrooms with good sized closets share a 4-piece ensuite. Upper-level laundry closet with countertops and shelving for storage. Fully finished basement featuring another full bathroom, bedroom and living area. Multitude of upgrades including; Upgraded 24’’ tile on Main Floor, Pot lights throughout Main Floor, BBQ Gas Line, Gas Fireplace, Finished Garage. See Upgrades List for more! This 2 storey home backs onto a community trail that travels along the protected woodlands of the Black Ash Creek. Great location close to Collingwood’s Down Town core and a quick drive to Blue Mountain Resort.
FLOOR PLAN FEATURE SHEET VIRTUAL TOURListing Details
Address:
92 Plewes Drive, Collingwood, ONL9Y 3B7
County:
Simcoe
Property Type:
Residential
Price:
$1,199,000
Above Ground Sq. Ft.:
1787
Total Sq. Ft. Finished:
2200
Year Built:
2020
Bedrooms:
4
Bathrooms:
3+1

























































































 Doug Gillis Top 100
Doug Gillis Top 100